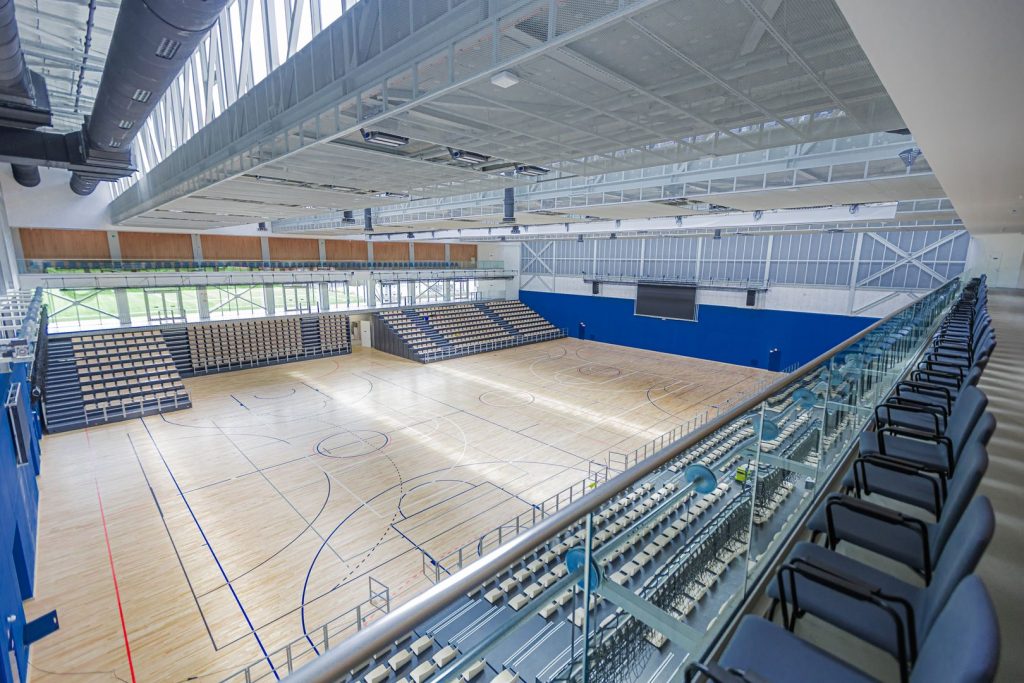Conference venue
The conference will take place in the central building (K1) of the Hungarian University of Sports Science.
The Hungarian University of Sports Science has been constantly developing over the past 8 years. It has a brand new main building, a campus including renovated buildings designed by the famous Hungarian architect Alajos Hauszmann.The latter buildings are under monument protection.
The main building that hosts the conference was opened in 2018.

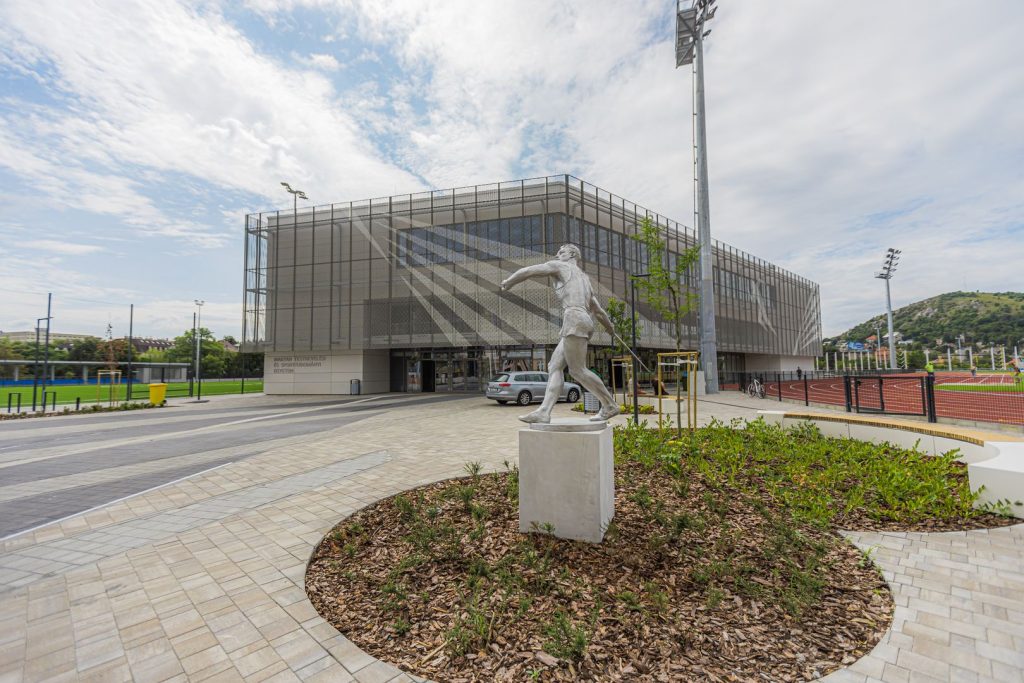
Conference rooms:
Assembly hall
Entering through the main entrance on Alkotás Street, guests arrive in the lobby that also leads to the balcony above the Aula. This lobby can be ideal for event registration, standing receptions and VIP receptions.
Size: 600 square metres (30 metres x 20 metres)
Capacity: standing reception: 150
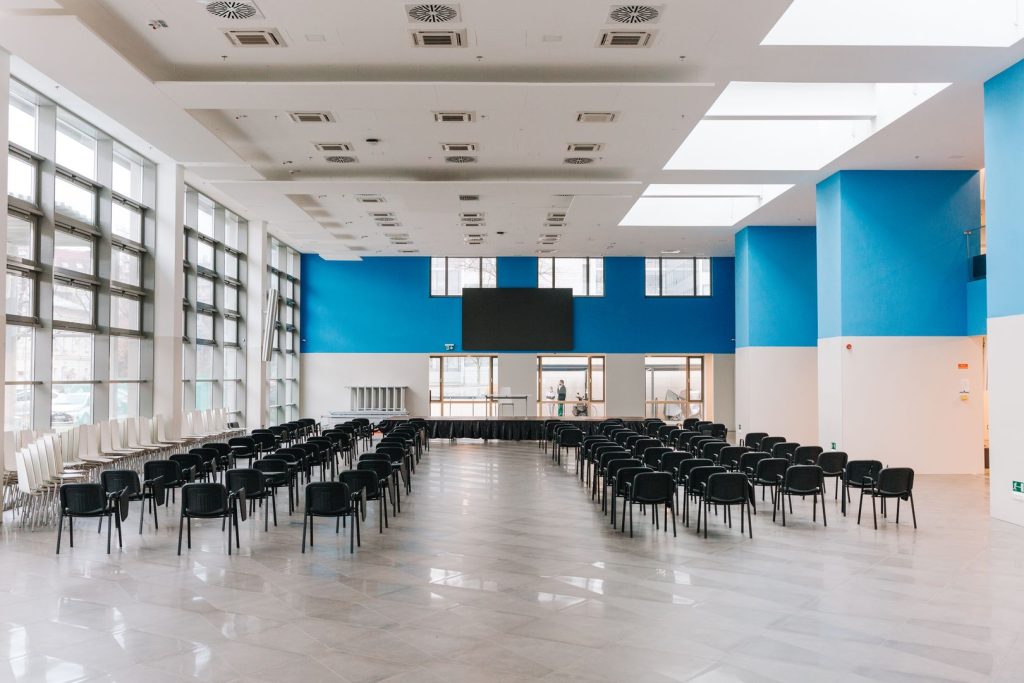
Athens lecture hall (Auditorium)
The 220-seat Athens lecture hall with mobile acoustic walls can be used for scientific conferences, lectures, press conferences, film screenings and assembly meetings. The auditorium can be extended with an additional 150 seats.
Technical equipment: built-in stage, sound system, overhead projector, movie screen, pulpit
The installed technology can only be used by hiring the university’s technical staff.
Size: 307 square metres (20 metres x 15.5 metres)
Capacity: 220 (seats)
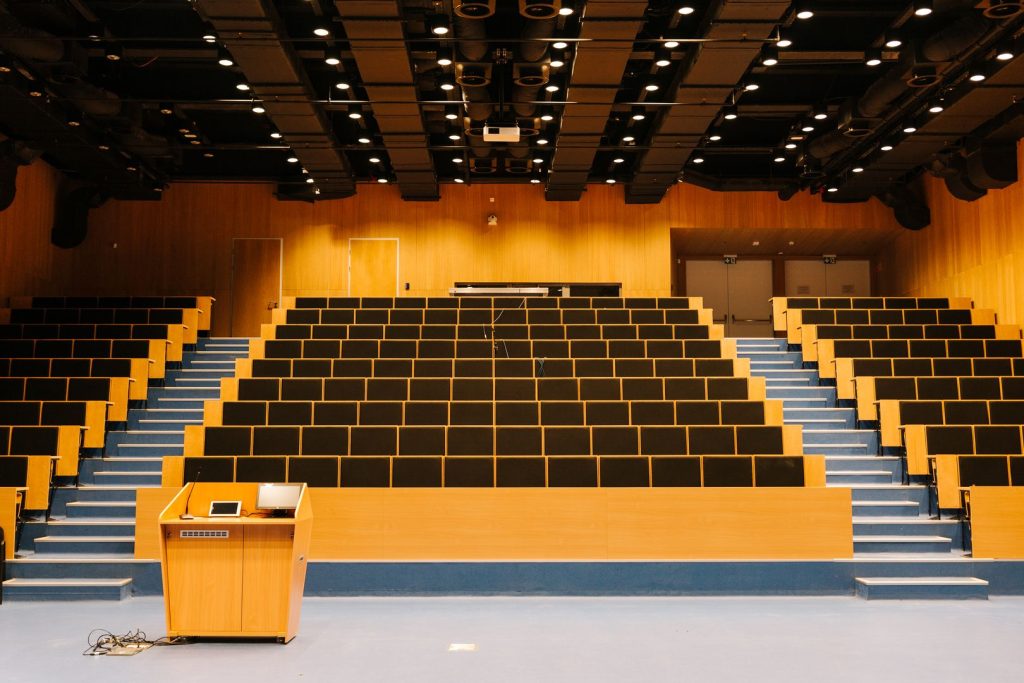
Seminar rooms
All classrooms at the university are equipped with overhead projectors, individually controlled heating and cooling systems with screens as well as sanitary units.
Size: 19 square metres(2,6 metres x 7 metres) – 104 square metres (14,9 square metres x 7 square metres)
Capacity: School desk arrangement: 20-90 persons, arranged in rows: 20-150 persons
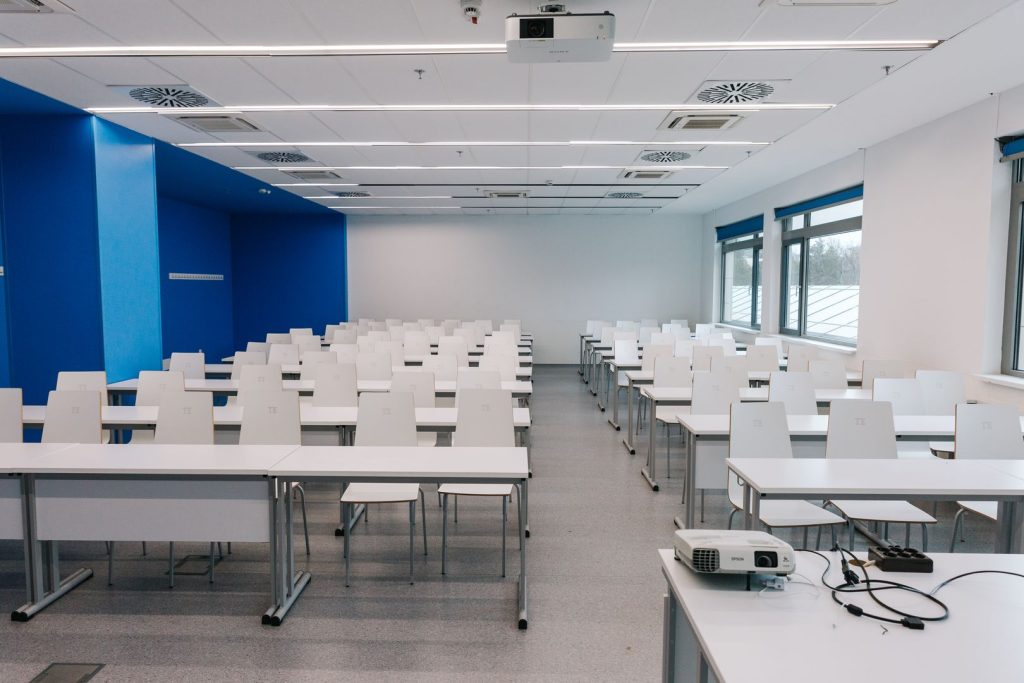
Dr. Jenő Koltai Sports Centre
The newest facility of the university called Dr. Jenő Koltai Sports Centre was the host of the Worlds Athletics 2023’s training field. It has two tennis courts, an athletic field, two football pitches, gym, a seminar room and a multifunctional hall.
